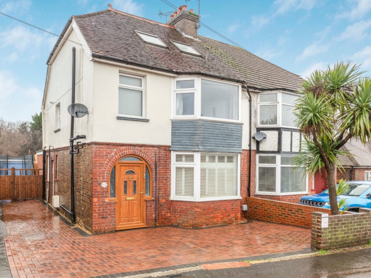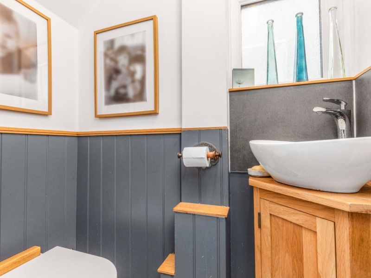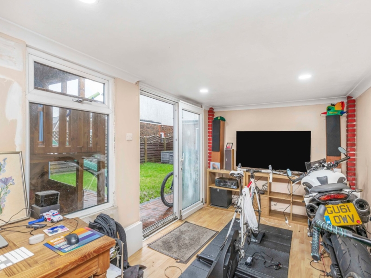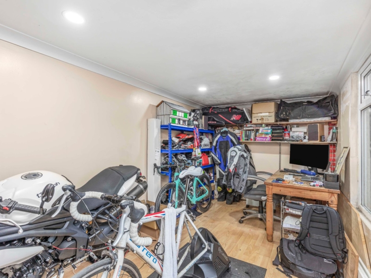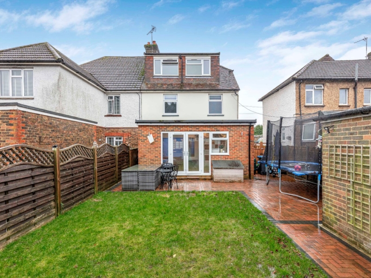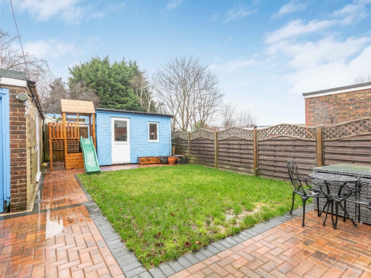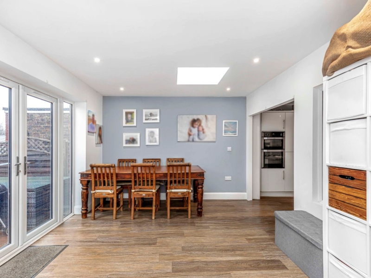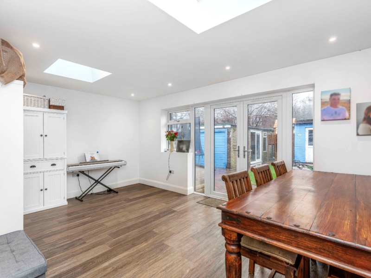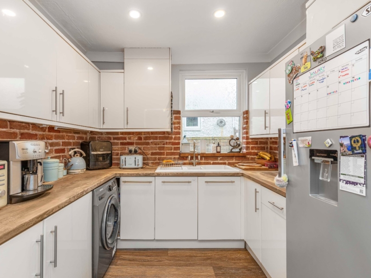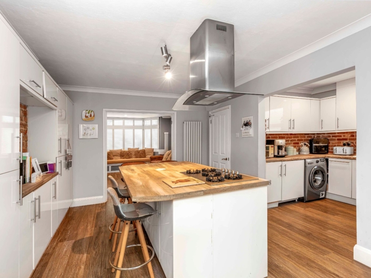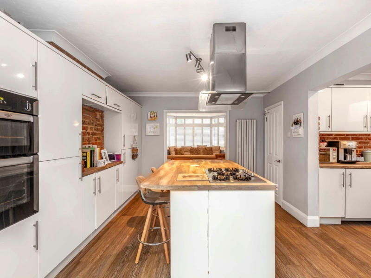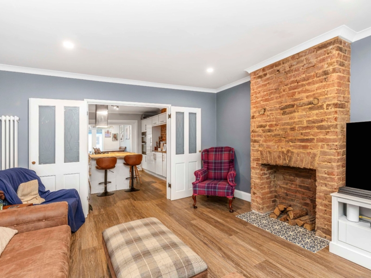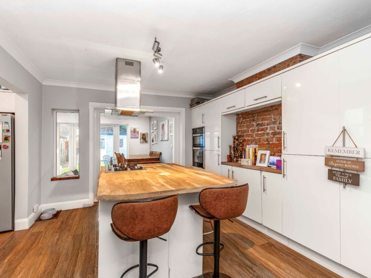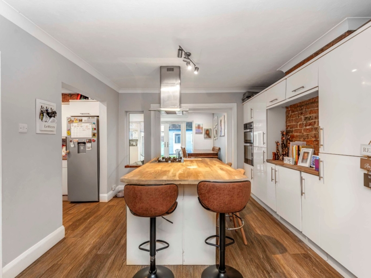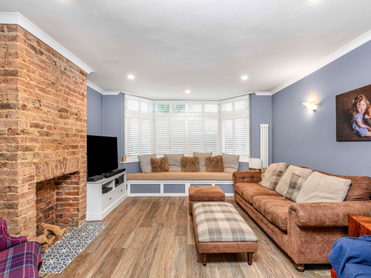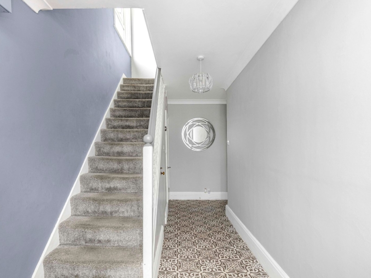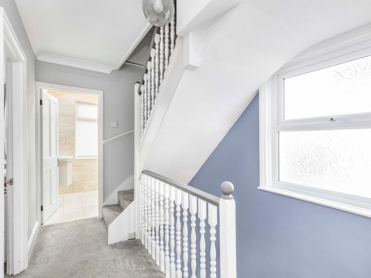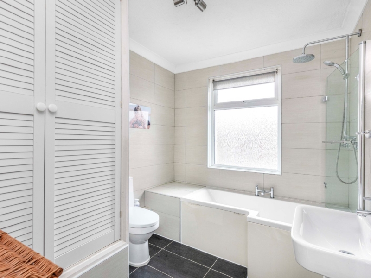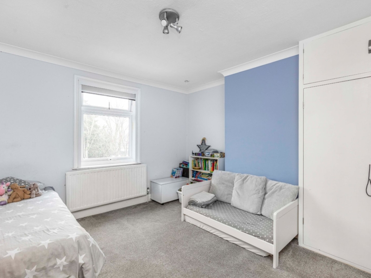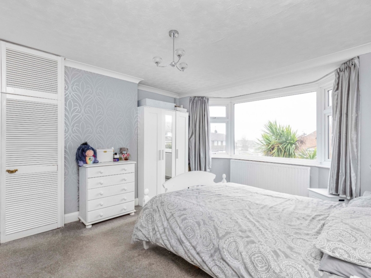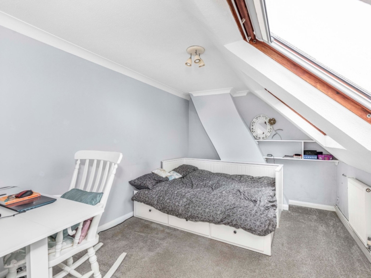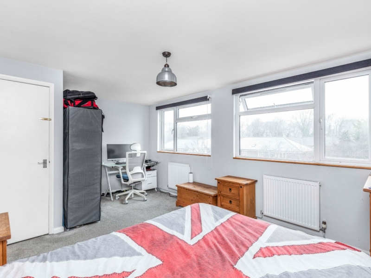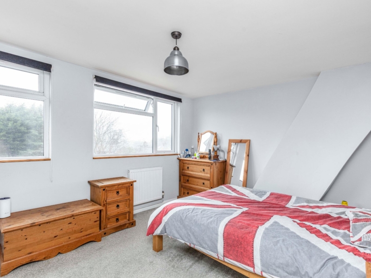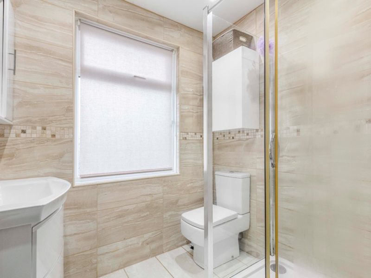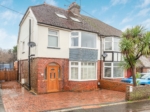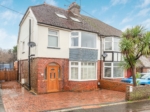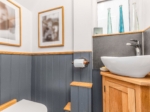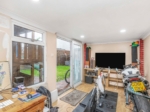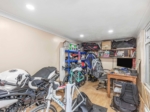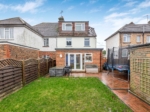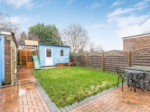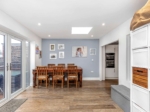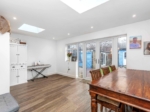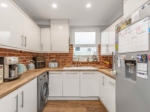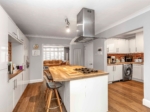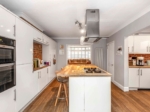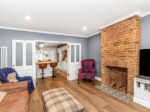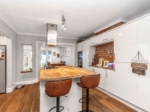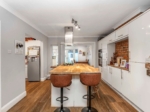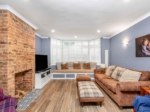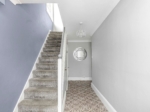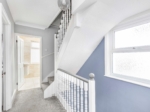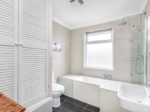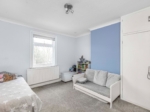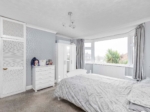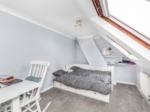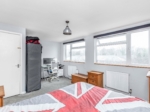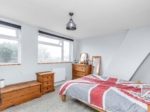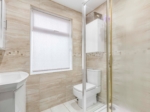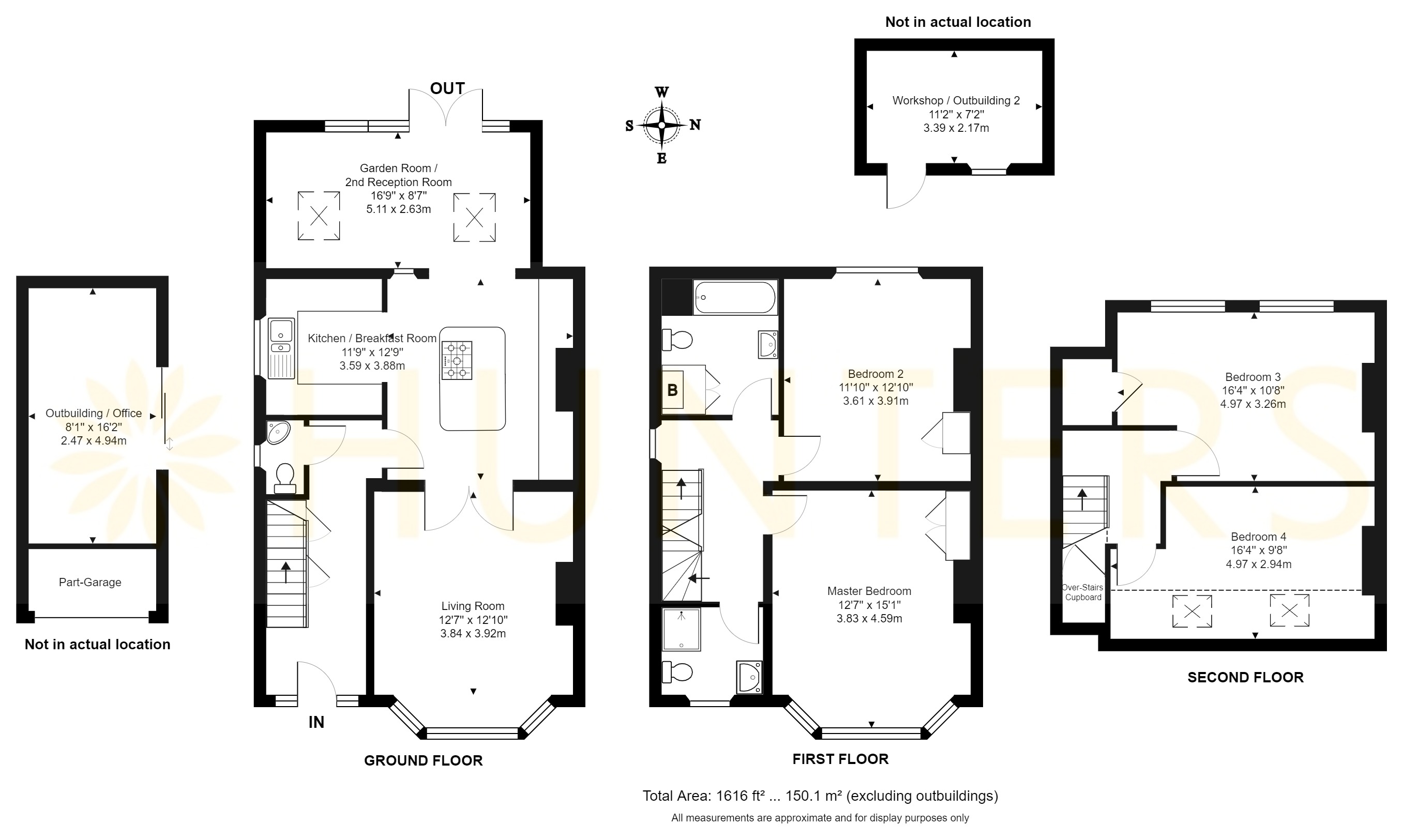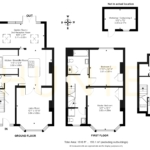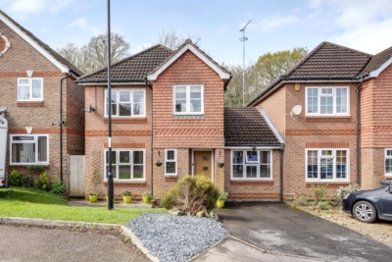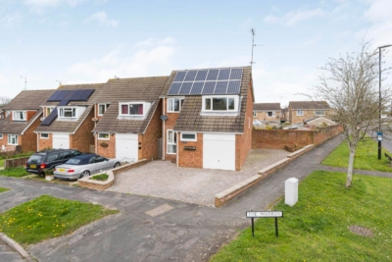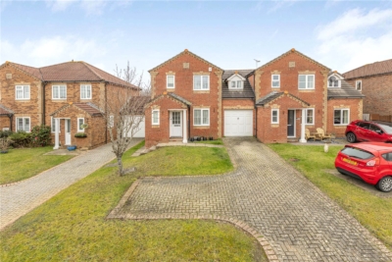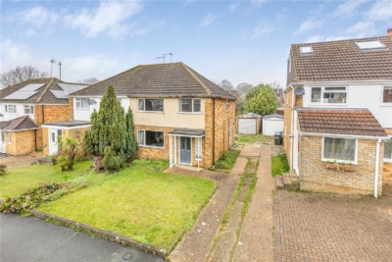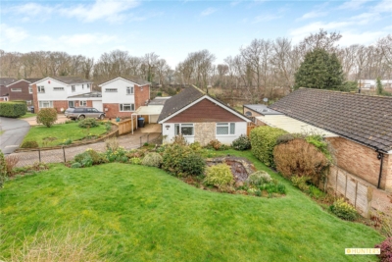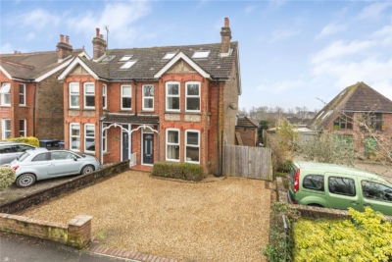Property Overview
Junction Road
Burgess Hill ,RH15

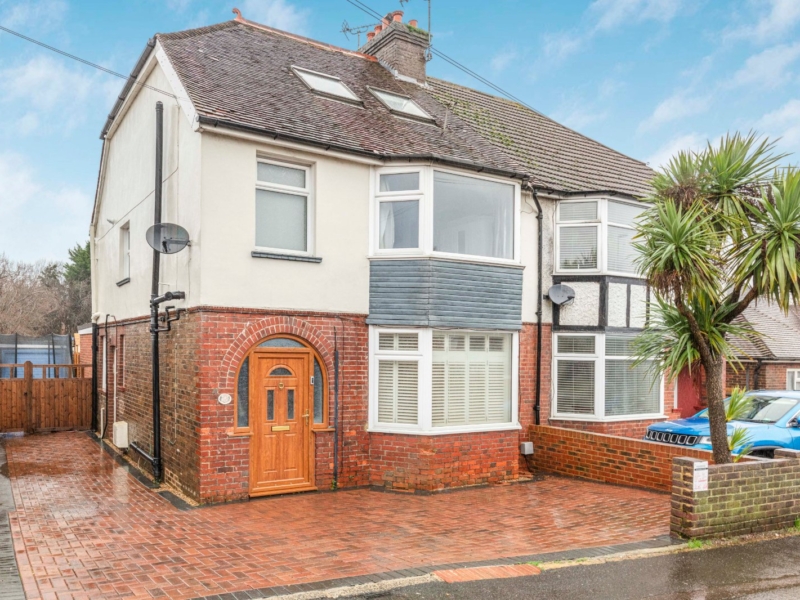
Features
- 4-Double Bedroom Semi-Detached House
- 2 Family Bathroom & Shower Rooms
- Spacious Downstairs Accommodation
- Open-Plan Kitchen-Diner
- 2 Reception Rooms
- Downstairs WC
- West-Facing Garden
- Two Outbuildings
- 1930’s – 1940’s Edwardian Style House
- Ample Off-Road Parking
- Extended and Renovated
- Stone’s Throw from Wivelsfield Train Station
- Walking distance to Burgess Hill Town Centre & Mainline Train Station
Book A Viewing
Description
Offering over 1,600sqft (149sqm), Hunters bring to the market this deceptively spacious 4-bedroom semi-detached house with 2 Reception Rooms, renovated interior, 2 Bath/Shower Rooms and parking for several cars, within a short stroll of Wivelsfield Train Station!
Junction Road offers a prime spot in terms of location, being only a short walk to Wivelsfield Train Station (a mere 2-minutes’ walk down the road, via Gordon Road), World’s End Recreational Ground with Play Park and Football Pitch, and Wivelsfield Parade of Shops (comprising of barbers, Off-License, Take-Away Shops, Launderette, Pub & Cafes). Just a 10-minute walk away is a local Co-operative food shop with bakery & Coffee dispenser and having Wivelsfield Train Station on your doorstep is perfect for commuters and getting to London & the South-Coast within an hour. The property is also within a 10–15-minute walk to Burgess Hill Mainline Train Station with a plethora of shops, cafes, bars and
restaurants located nearby.
Spanning across three floors, the property offers expansive living space across 1,600qft, perfect for a growing family. To the front of the property, you’ll find off-road parking for three cars on the driveway and up the side of the house, as well as a converted garage at the rear, via a secure double gate to the garden. The ground floor accommodation features a spacious entrance hall as you come in, with attractive ceramic tiles, tall ceilings, a modern downstairs WC and staircase ascending to the first floor. The downstairs accommodation comprises of a large living room to the front of the house, with bespoke fitted Plantation Shutters, stunning LVT flooring, a feature fireplace with brick chimney
breast, and double doors to partition the kitchen from the living area. The kitchen has been opened up from what once was the dining area, and now features a matching Island with 5-ring gas-hob, drop down extractor fan, breakfast bar and integrated storage. The kitchen, fitted across both sides of the room, offers a fantastic space for hosting dinners and enjoying with family all year round. The kitchen comprises of fitted fridge, freezer, double oven, dishwasher and a 1.5 ceramic sink. There is also freestanding space for an additional fridge freezer and washing machine. A new addition to the home is a spacious 16’9ft x 8’7ft reception room at the rear, which can be utilised as a dining area, playroom, or additional entertainment room with two roof lanterns, providing heaps of natural light all year round. From here, there are double doors to the rear garden, which is west-facing and a superb place for the family to enjoy.
Upstairs, on the first floor, there are two very large double bedrooms, both benefitting from fitted storage and serviced by both the family bathroom and additional family shower room. The family bathroom comes fully tiled and is fitted with an airing cupboard (which houses the boiler) a sink, toilet and L-shaped bathtub with glass screen, up-and-over shower head, and rainfall shower. The family shower room also comes fully tiled and is fitted with a vanity sink, toilet, and walk-in shower cubicle. Positioned next door to the
Master Bedroom, there is potential to integrate this into an en-suite shower in the long-run. There are two additional bedrooms on the second floor, where the loft has been converted and enhanced with a dormer window to the rear. Both bedrooms are good sizes and large enough for double beds, with the bedroom at the back large enough to accommodate an en-suite shower room, if so needed.
Outside, the garden is a nice size, and a fantastic space for the family to enjoy all year round. As well as a spacious patio area from the rear reception room, there is a workshop which is insulated and benefits from lighting and electricity. Additionally, the current owners have converted the garage space into an extra outbuilding, ideal for using as an office, storage room or home gym with lighting, TV point and electricity.
Having undergone a huge transformation in recent years, the property has had new windows installed throughout, new boiler, and flooring throughout. Viewings come highly recommended for this ready-to-move-into home!
